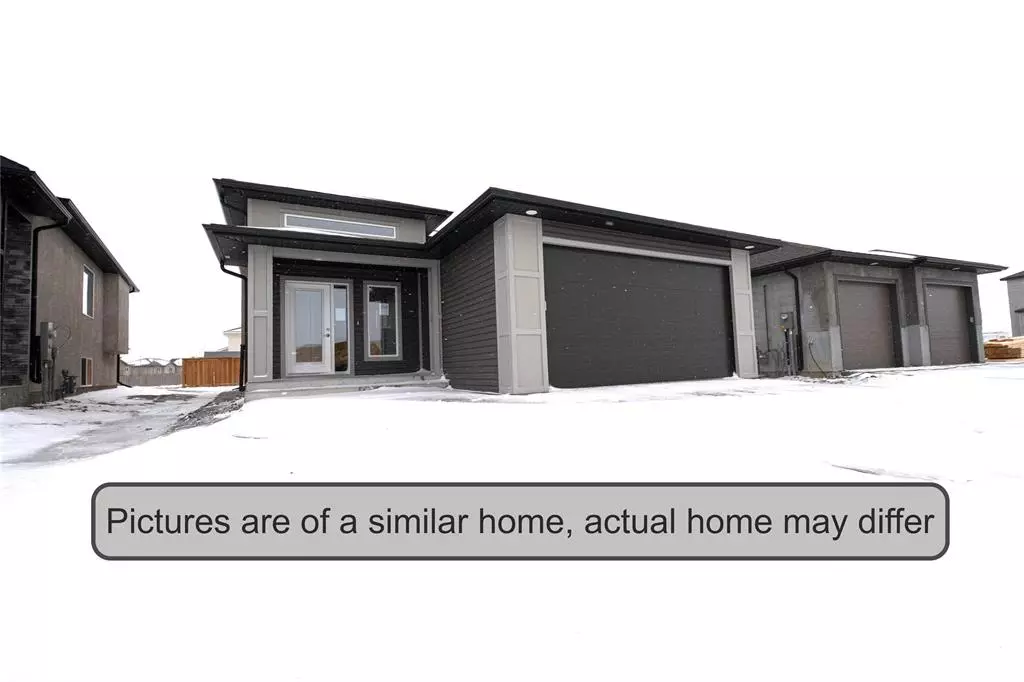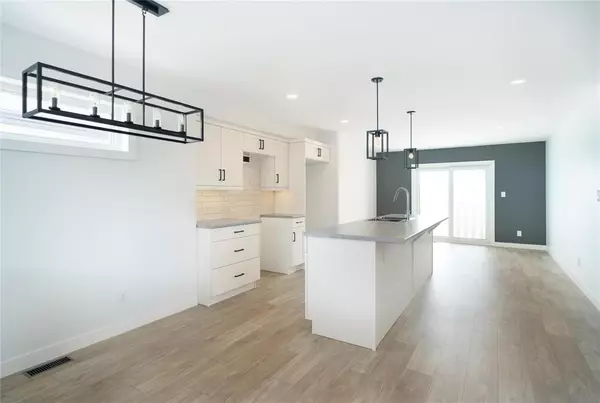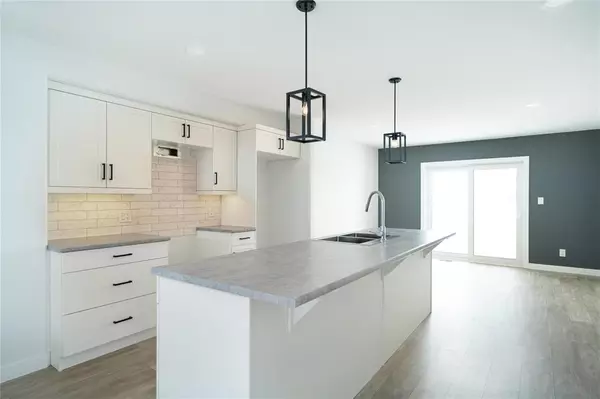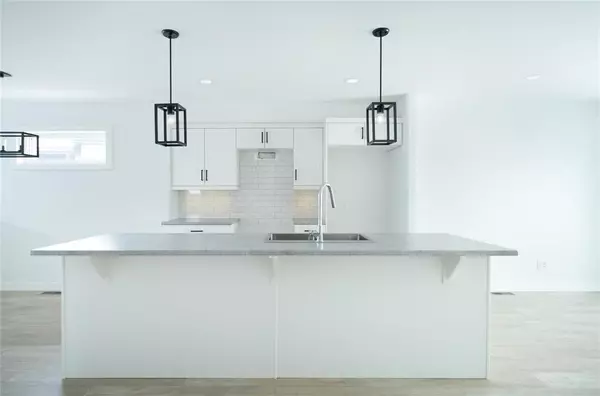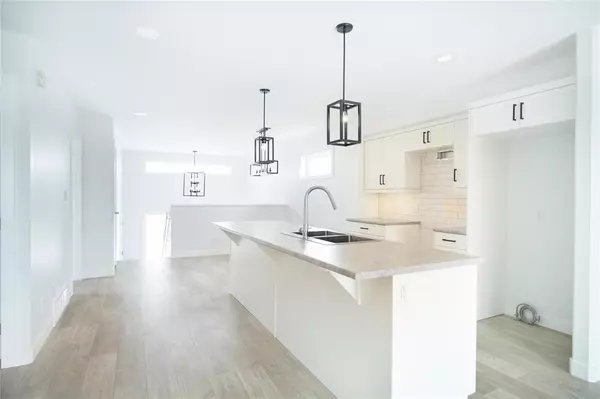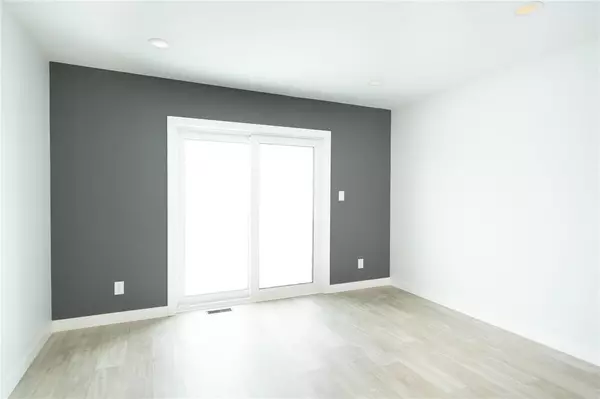REQUEST A TOUR If you would like to see this home without being there in person, select the "Virtual Tour" option and your advisor will contact you to discuss available opportunities.
In-PersonVirtual Tour
Listed by Wesley Dowse • Real Broker
$ 409,900
Est. payment | /mo
2 Beds
2 Baths
1,002 SqFt
$ 409,900
Est. payment | /mo
2 Beds
2 Baths
1,002 SqFt
Key Details
Property Type Single Family Home
Sub Type Single Family Detached
Listing Status Active
Purchase Type For Sale
Square Footage 1,002 sqft
Price per Sqft $409
MLS Listing ID 202427775
Style Bi-Level
Bedrooms 2
Full Baths 2
Property Description
Offers as received. All finishings can be selected for a limited time! Perfect for the first time home buyer, investor or those looking to downsize. Under construction by Heritage Lane Builders, located in
Niverville's Golf Course community just a 20-min commute to Winnipeg. The exterior boasts a modern, low maintenance design. Inside, enter into a generous front foyer w/ direct garage entrance, a spacious main floor features an intelligently designed L shaped kitchen at the front of the home w/ generous island & pantry opening to dining area & living room with sliding doors leading
to your future back deck. Two generous sized bedrooms & two well-appointed full bathrooms complete the main floor. The primary includes a 3pc ensuite & spacious walk-in closet.
This home sits on a Piled, ICF basement, drywalled and ready for your vision. It features oversized windows &
rough-ins for a future bathroom. Additional perks include central A/C, a double attached garage, a 5-year
warranty & More!
Niverville's Golf Course community just a 20-min commute to Winnipeg. The exterior boasts a modern, low maintenance design. Inside, enter into a generous front foyer w/ direct garage entrance, a spacious main floor features an intelligently designed L shaped kitchen at the front of the home w/ generous island & pantry opening to dining area & living room with sliding doors leading
to your future back deck. Two generous sized bedrooms & two well-appointed full bathrooms complete the main floor. The primary includes a 3pc ensuite & spacious walk-in closet.
This home sits on a Piled, ICF basement, drywalled and ready for your vision. It features oversized windows &
rough-ins for a future bathroom. Additional perks include central A/C, a double attached garage, a 5-year
warranty & More!
Location
State MB
Rooms
Other Rooms 8
Basement Full
Interior
Heating Forced Air
Flooring Wall-to-wall carpet, Laminate, Vinyl
Exterior
Exterior Feature Composite, Stucco
Roof Type Shingle
Building
Foundation Concrete, Piled
Architectural Style Bi-Level
"Dedication to my clients' needs is my top priority. I am committed to going above and beyond to ensure their satisfaction and success. My relentless work ethic is focused on achieving the best outcomes for each client I serve."


