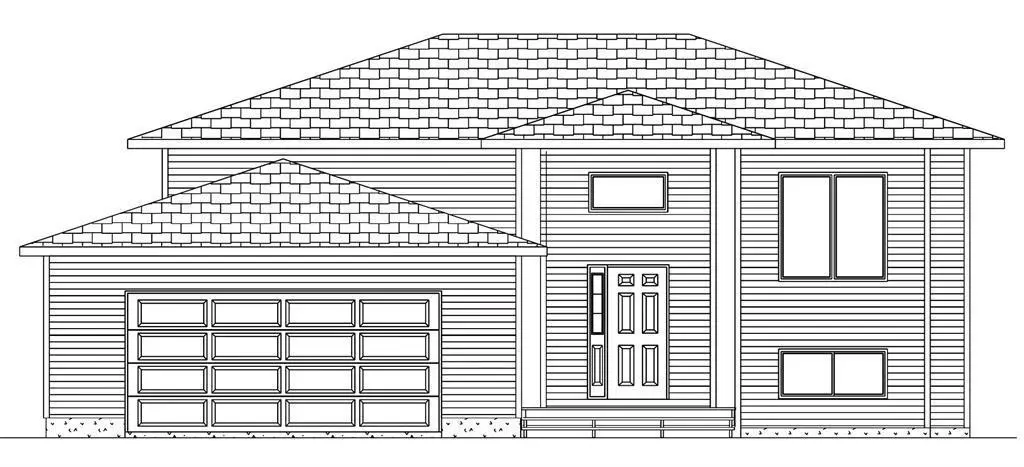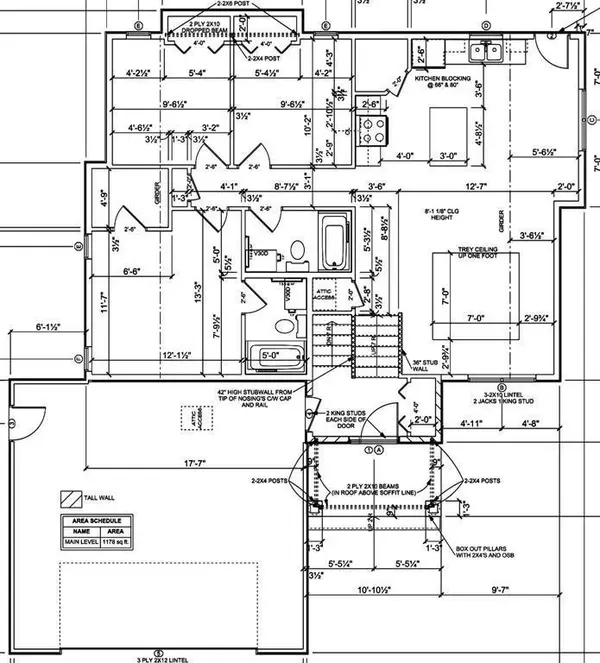REQUEST A TOUR
In-PersonVirtual Tour

Listed by Denise Young • Real Broker
$ 409,900
Est. payment | /mo
3 Beds
2 Baths
1,178 SqFt
$ 409,900
Est. payment | /mo
3 Beds
2 Baths
1,178 SqFt
Key Details
Property Type Single Family Home
Sub Type Single Family Detached
Listing Status Active
Purchase Type For Sale
Square Footage 1,178 sqft
Price per Sqft $347
MLS Listing ID 202426642
Style Bi-Level
Bedrooms 3
Full Baths 2
Property Description
Welcome to Evergreen Boulevard in Tyndall MB! Only 10 mins to Beausejour, 18 mins to Selkirk & 25 mins to
Winnipeg! This is a great family home to be built by Starkell Homes is on a large fully serviced lot! As you enter, you will be greeted by a large
drop foyer w/large closet & access to the double-attached garage. The main floor has a wonderful open
concept floor plan w/generous-sized living room, 9ft main floor ceiling, loads of big beautiful windows, a large
custom kitchen w/tons of counter space, corner pantry, island, quartz counters & dining area w/garden
door to back yard. Down the hall, you will find a 4pc bathroom & 3 large Bedrooms incl the Primary
Bedroom w/ensuite & walk-in closet. The main floor will also have LED pot lights & luxury vinyl plank
flooring! The basement will be wide open w/roughed in plumbing & large windows! The home is constructed
with: an ICF/pony wall foundation, structural wood floor in basement, sump pump, C/air, HRV & much more!
PLANS ARE FULLY CUSTOMISABLE!
Winnipeg! This is a great family home to be built by Starkell Homes is on a large fully serviced lot! As you enter, you will be greeted by a large
drop foyer w/large closet & access to the double-attached garage. The main floor has a wonderful open
concept floor plan w/generous-sized living room, 9ft main floor ceiling, loads of big beautiful windows, a large
custom kitchen w/tons of counter space, corner pantry, island, quartz counters & dining area w/garden
door to back yard. Down the hall, you will find a 4pc bathroom & 3 large Bedrooms incl the Primary
Bedroom w/ensuite & walk-in closet. The main floor will also have LED pot lights & luxury vinyl plank
flooring! The basement will be wide open w/roughed in plumbing & large windows! The home is constructed
with: an ICF/pony wall foundation, structural wood floor in basement, sump pump, C/air, HRV & much more!
PLANS ARE FULLY CUSTOMISABLE!
Location
State MB
Rooms
Other Rooms 7
Basement Full
Interior
Heating Forced Air
Flooring Vinyl
Exterior
Exterior Feature Other-Remarks, Stucco, Vinyl
Roof Type Shingle
Building
Foundation Concrete, See remarks
Architectural Style Bi-Level

"Dedication to my clients' needs is my top priority. I am committed to going above and beyond to ensure their satisfaction and success. My relentless work ethic is focused on achieving the best outcomes for each client I serve."



